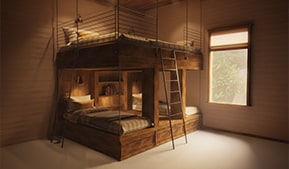
Our interior
Design services
We create photorealistic 3D visualizations for interiors and architectural projects.
Our renderings bring your ideas to life before they are implemented.
Living space visualization
Realistic representations of living spaces that
Awaken emotions.
Commercial interiors
Offices, restaurants, hotels and other
commercial spaces visualized.
Architectural visualization
High-quality representations of
Interiors and buildings.
360° panoramas
Interactive 360° views for an immersive
Experience.

Photorealistic visualization
Detailed 3D visualizations that are almost indistinguishable from real photos.
Our process
From the idea to the final visualization – so
we work with you.
01
01
Concept &
planning
We analyze your requirements and develop a concept for the visualization.
02
02
3D
Modeling
We create detailed 3D models of the rooms and furniture.
03
03
Materials &
Light
We design materials, textures and lighting for a photorealistic look.
04
04
Rendering & Post-Processing
We render the images in the highest quality and optimize them in post-production.
Our interior visualizations
Discover a selection of our photorealistic interior design projects.


Gemütlich & rustikal
Modern living room


Lichtdurchflutet
Elegant living ambience


Offene Küche
Stylish living room


Klar & stilvoll
Exclusive home cinema


Stein & Struktur
Natural bedroom


Offenes Wohnen
Open living with style
360
PANORAMA
VIEWER
Interactive 360° panoramic view
Immerse yourself completely in our interior designs – with an interactive 360° view that allows you to virtually move through the space. Experience your future home from every angle – realistically and immersively.












